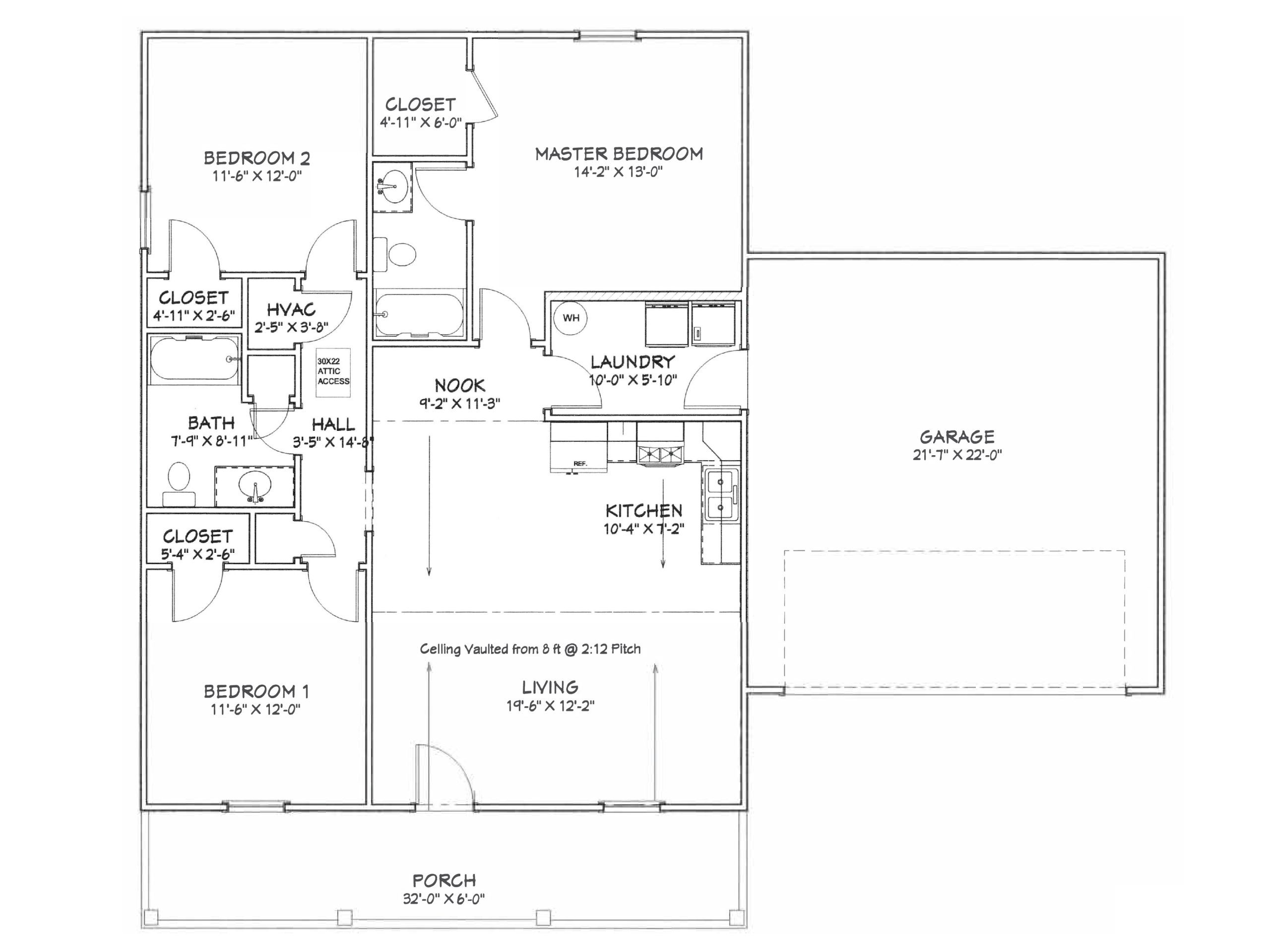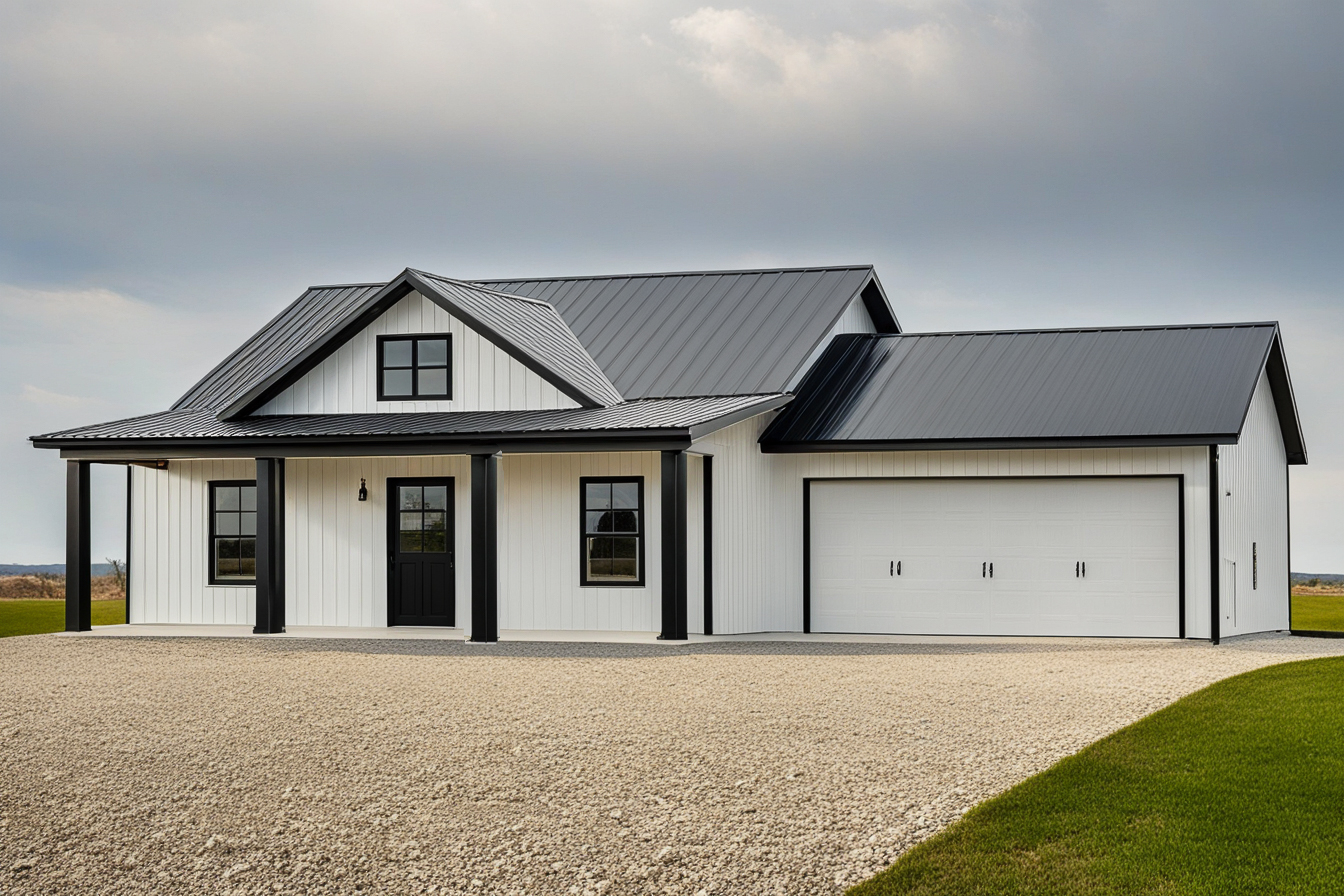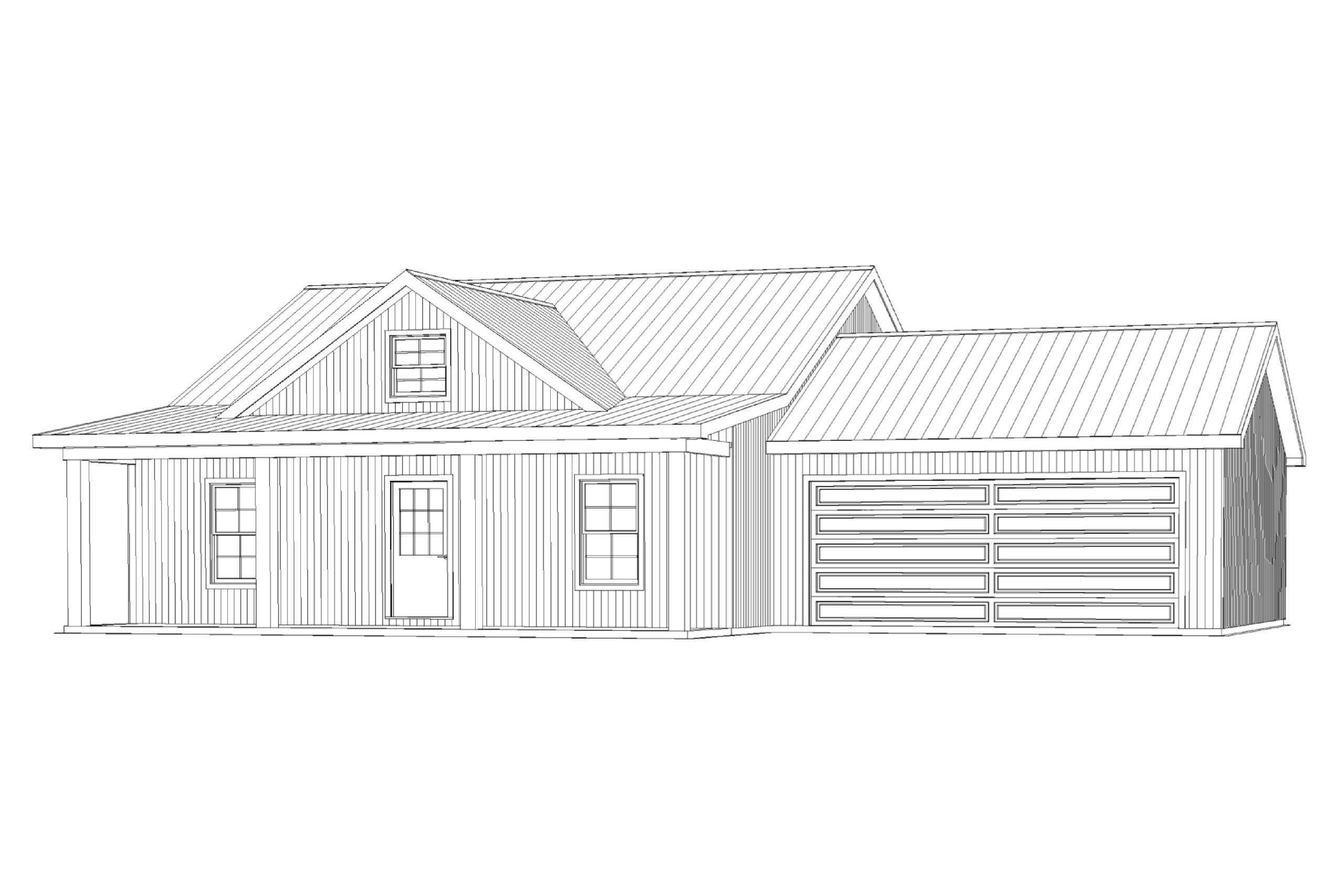House Kit 46
Price: $25600
Description
- 40X32X8 BASIC SHELL
- PORCH AND GARAGE AS SHOWN
- 2 - 3' HOUSE DOOR
- 1 - 18X7 GARAGE DOOR OPENING (DOOR NOT INCLUDED)
- 4 - 3x5 VINYL WINDOWS
- 1 - 3X3 VINYL WINDOW
- TRUSSES AT 2' ON CENTER ON HOUSE
- TRUSSES AT 4’ ON CENTER ON GARAGE
- STUDS AT 16" ON CENTER ON HOUSE
- STUDS AT 2’ ON CENTER ON GARAGE
- HOUSE WRAP
- 143' OF INTERIOR FRAMING
- SOFFIT AND FASCIA OVERHANG ON ROOF
- 40 YR WARRANTY 29 GAUGE METAL - 20 COLORS AVAILABLE
- UPGRADE TO OSB & PREMIUM BOARD & BATT METAL SIDING AVAILABLE

Kits Details
- Baths: 2
- Bedrooms: 3
- Total Living Space: 1280 sq.ft.
- Price: 25600
- Length: 40 ft.
- Depth: 32 ft.
- Height: 8 ft.
- Framing: 2X4
- Roof Pitch: 6/12
- Garage: Yes
- Total Square Footage: 1970 sq.ft.


